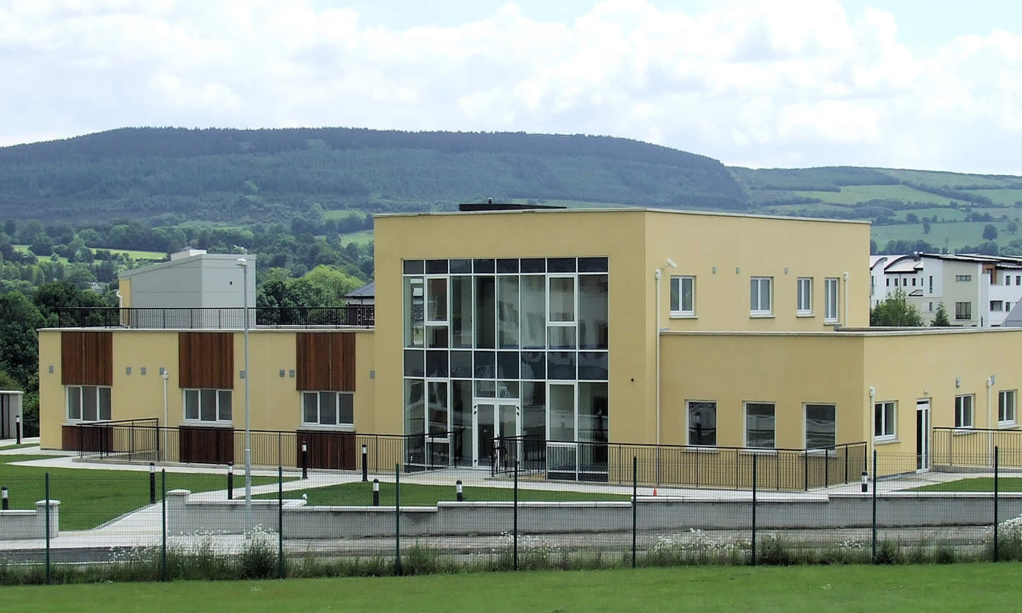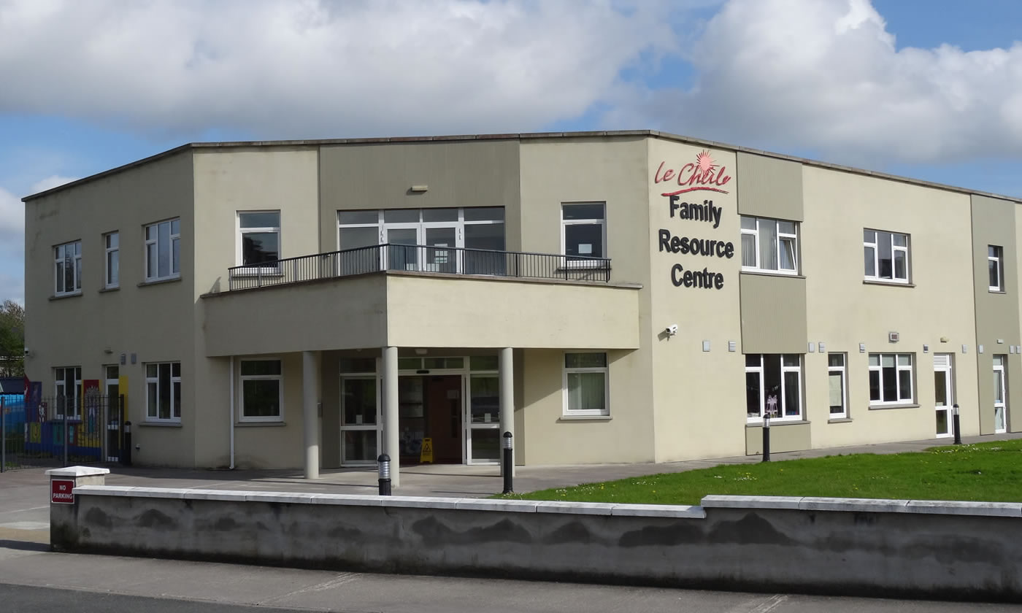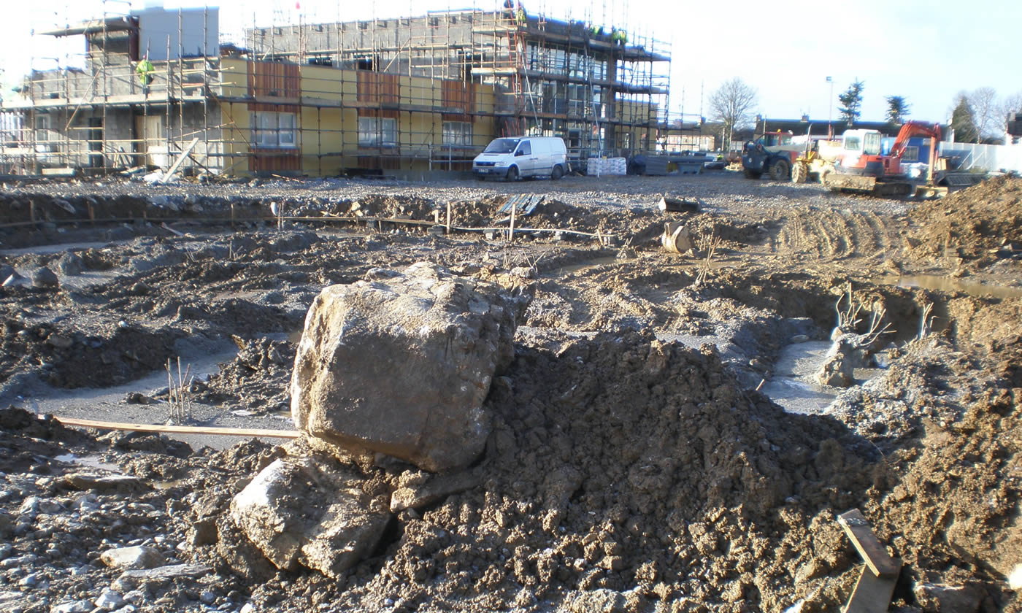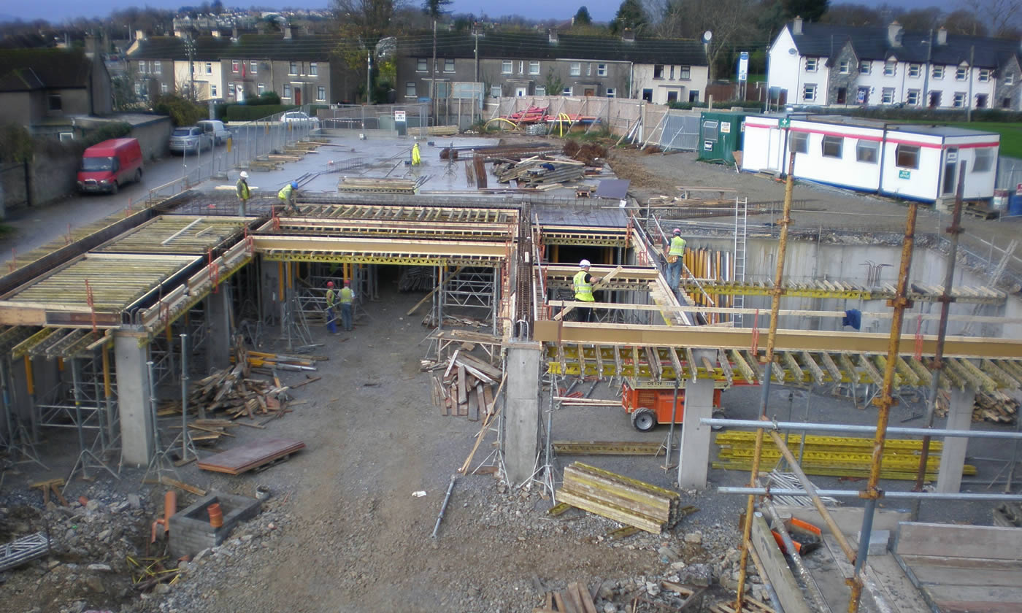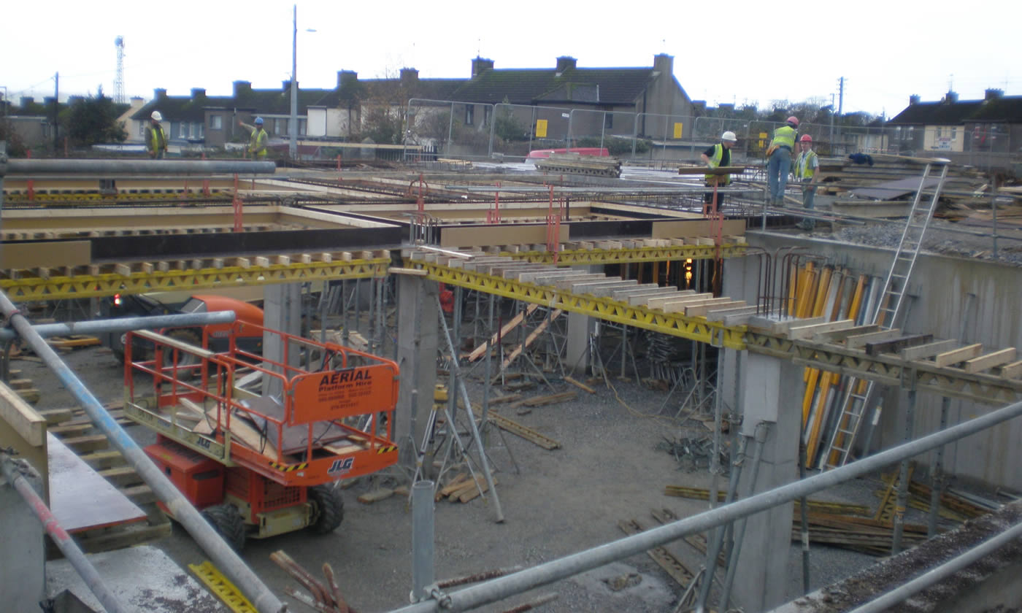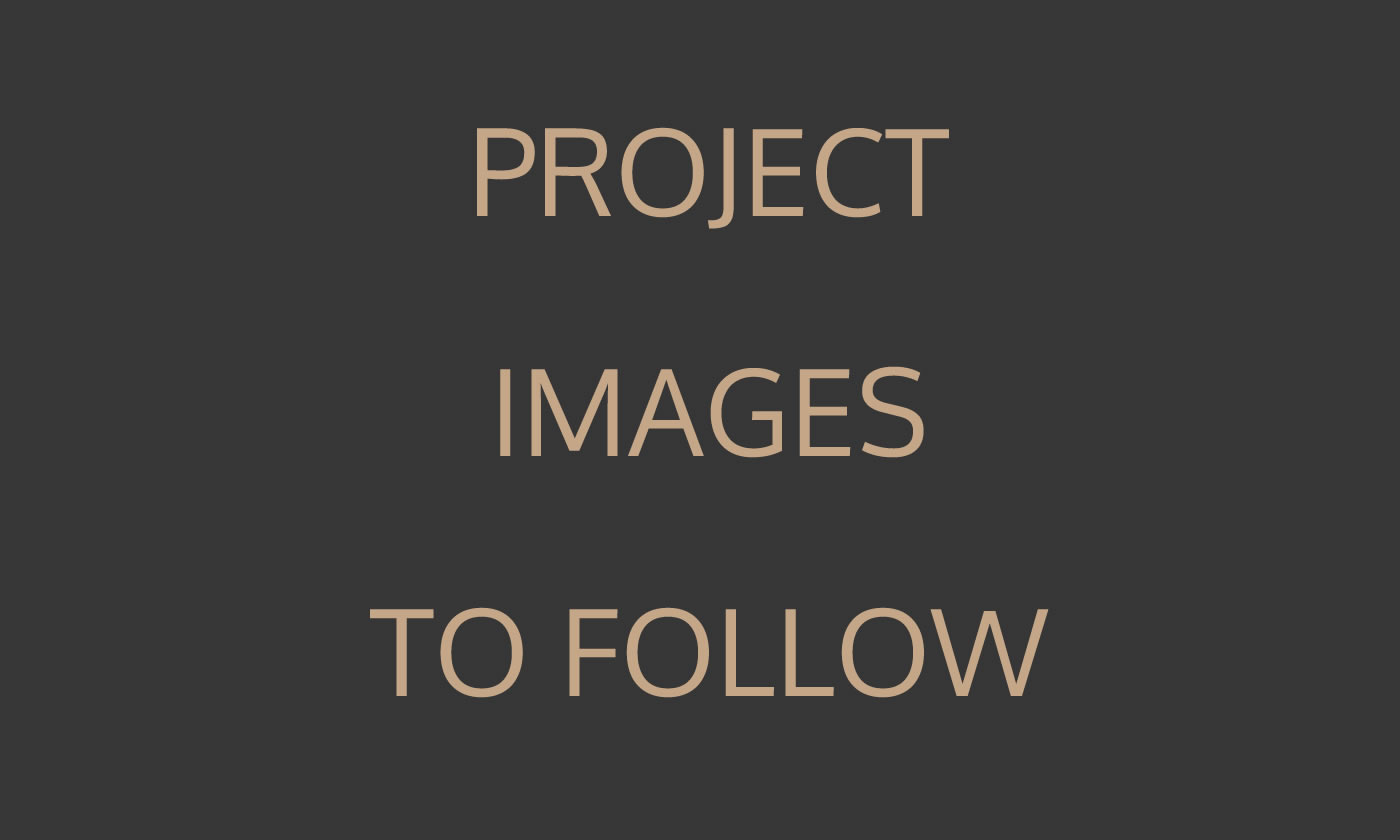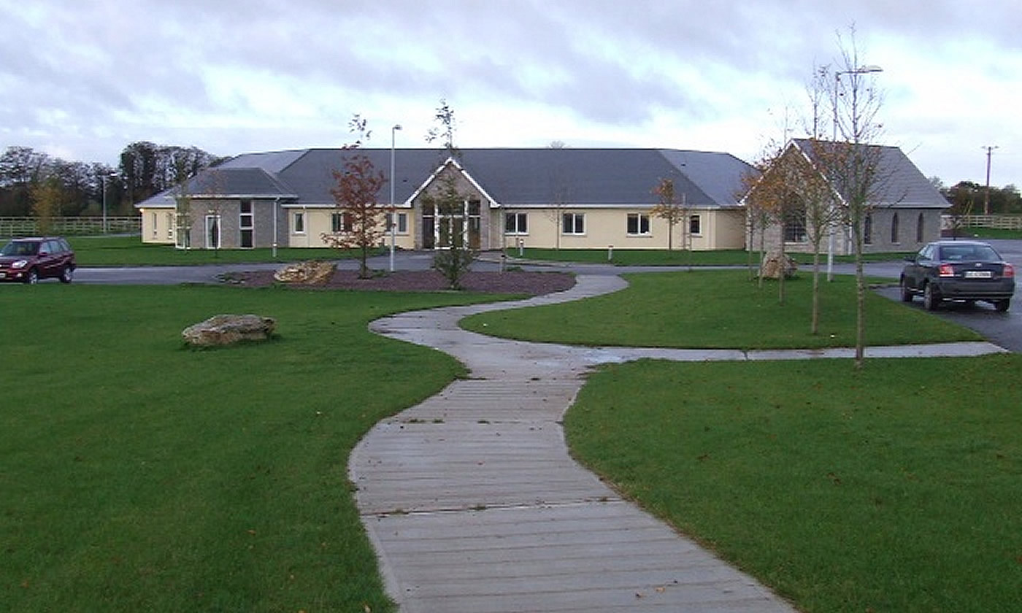Project Description
Family Resource Centre & IWA Resource/Outreach Centre
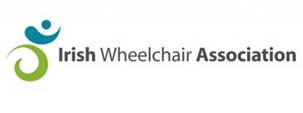 This project was a joint venture between 2 separate clients on a shared site.
This project was a joint venture between 2 separate clients on a shared site.
The buildings themselves were a steel frame & block, precast slabs and flat roof construction. Concrete piles & beams were required on the Le Cheile building while the IWA building required a concrete retaining wall structure.
Externally it entailed the construction of an underground car park and onsite parking facilities, storm water attenuation tanks, sub-station, fire water tanks, walk ways and children’s play space.
Project Details
CLIENTS
Irish Wheelchair Association and Le Cheile Family Resource Centre
LOCATION
Fair Street, Mallow
ARCHITECT
O’Shea Leader Consultants
CIVIL ENGINEERS
O’Shea Leader Consultants
SERVICES ENGINEERS
O’Shea Leader Consultants
QUANTITY SURVEYORS
O’Shea Leader Consultants
VALUE
€6,500,000
DURATION
14 Months
FLOOR AREA
1200 m² + 1500 m²
PROJECT TYPE
Health


