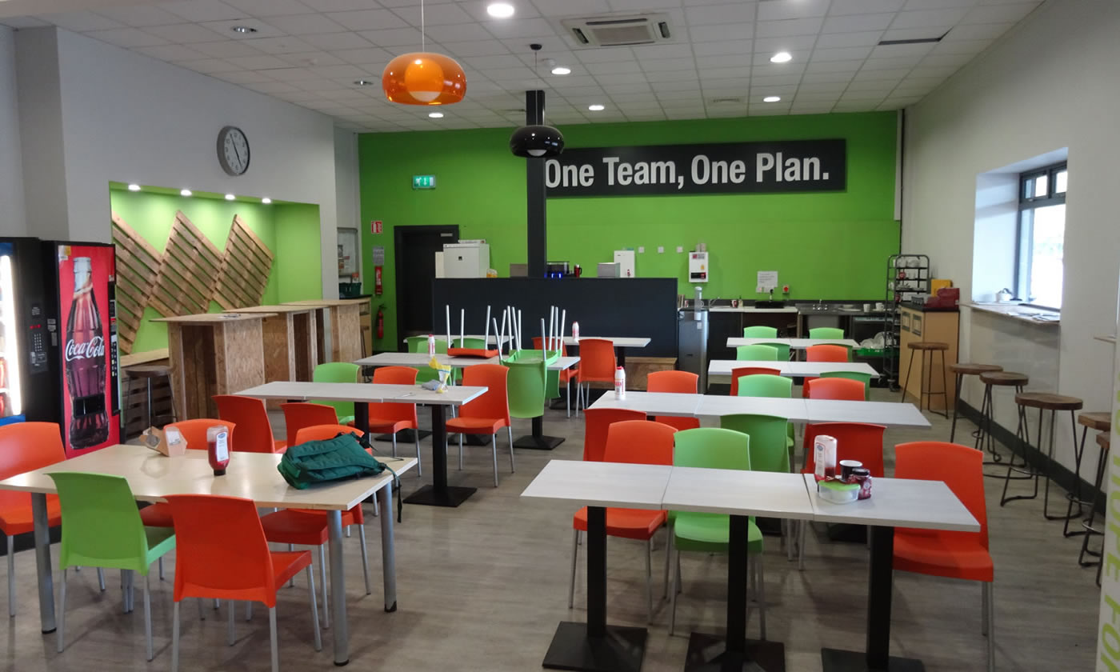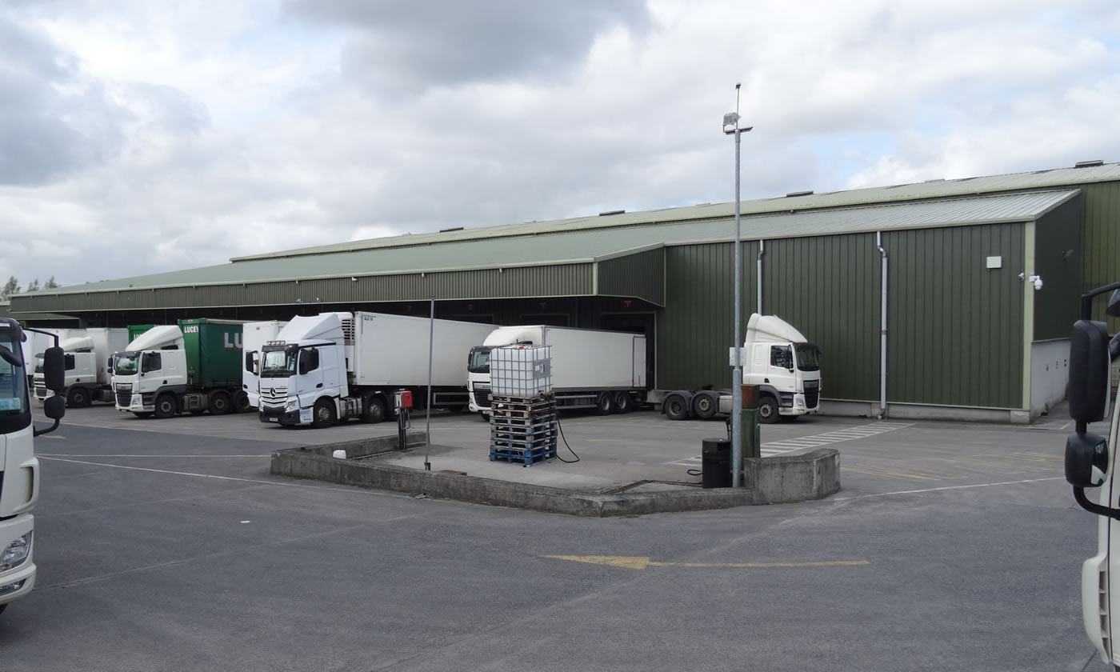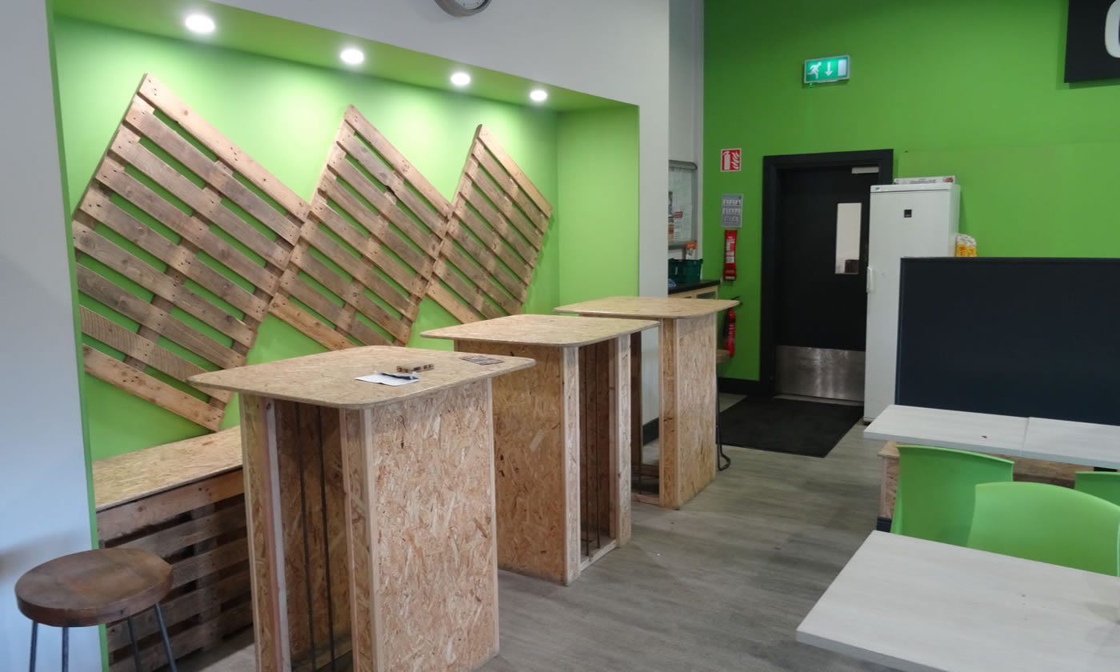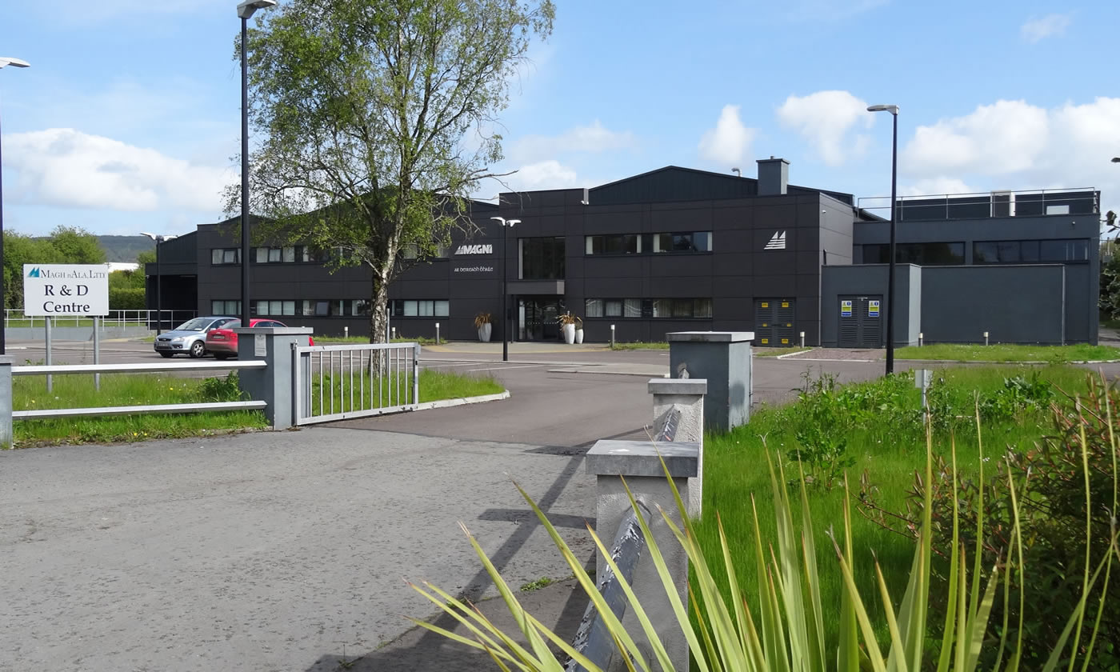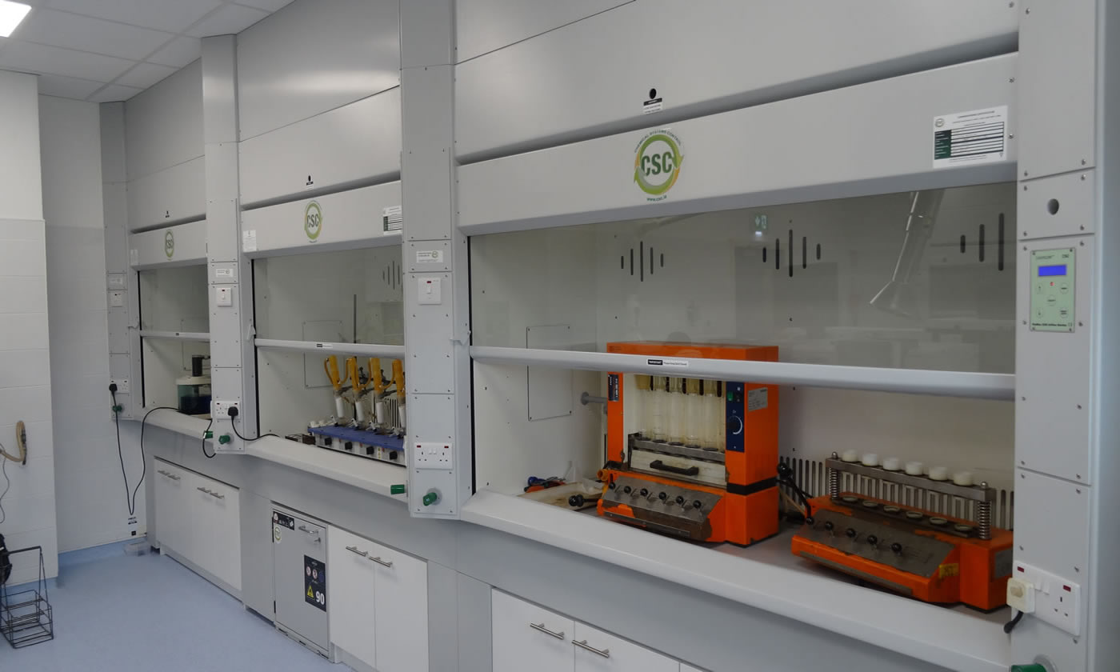Project Description
Warehouse Extension / Office Redevelopment & Canteen Facilities
 This project scope included an extension to an existing warehouse/distribution centre and installation of 12 new dock levellers. It involved a phased construction within a live warehouse/distribution centre, including demolition to existing yard areas and warehouse. The phasing meant finishing one half of the new warehouse and dock levellers before we could complete the final sections and this ensured the client was fully operational throughout.
This project scope included an extension to an existing warehouse/distribution centre and installation of 12 new dock levellers. It involved a phased construction within a live warehouse/distribution centre, including demolition to existing yard areas and warehouse. The phasing meant finishing one half of the new warehouse and dock levellers before we could complete the final sections and this ensured the client was fully operational throughout.
Other works completed for the Barry Group include alterations to offices, canteen and warehouse. All of these works would have been within a live work place and much of these works were carried out over bank holiday periods. Barry Group are another valued client we have had successful repeat business.
Project Details
CLIENT
Barry Group
LOCATION
Upper Quartertown, Mallow
ARCHITECT
J&N Murphy Ltd Consultants
CIVIL ENGINEERS
J&N Murphy Ltd Consultants
SERVICES ENGINEERS
J&N Murphy Ltd Consultants
QUANTITY SURVEYORS
J&N Murphy Ltd Consultants
VALUE
€2,000,000
DURATION
8 Months
FLOOR AREA
910 m²
PROJECT TYPE
Industrial


